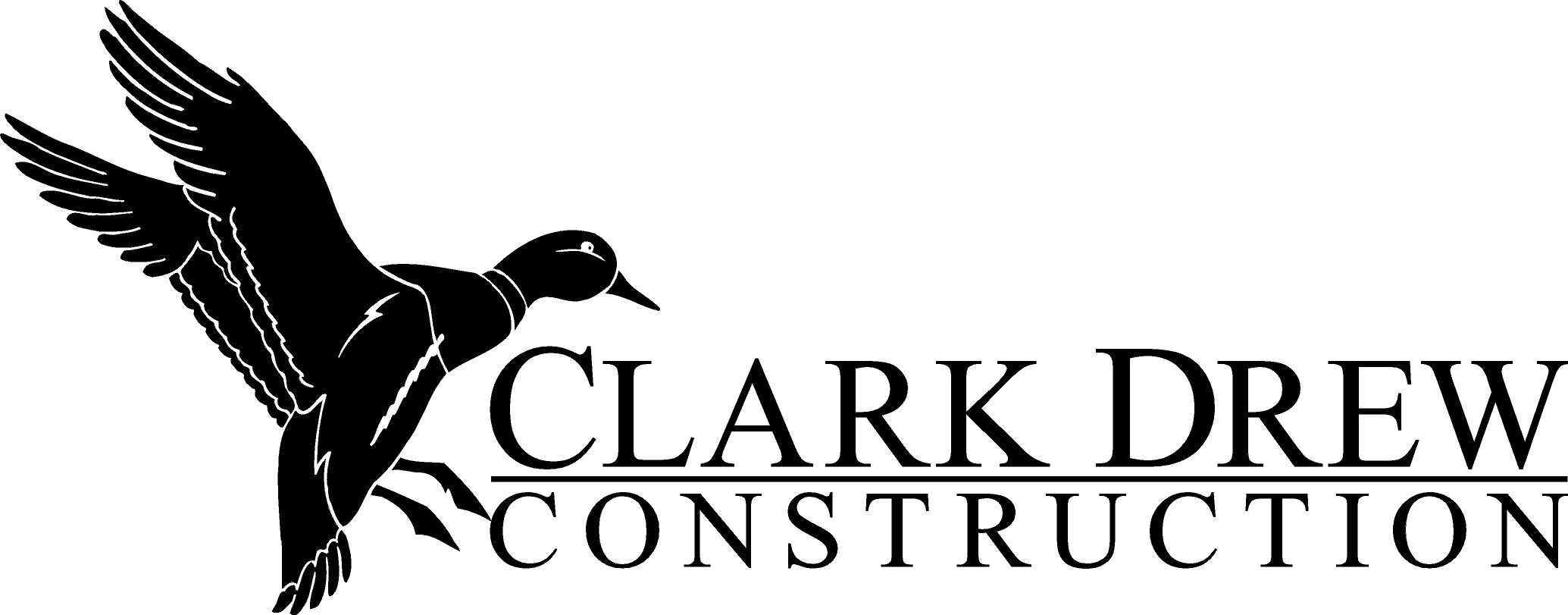Project
Lofts at Park Hill
The Lofts at Park Hill is a 4-story mixed-use building inspired by historic warehouse buildings with a modern feel. The main floor is predominately commercial space with attractive storefronts and ample landscaping for an inviting street view. An underground parking garage is an added amenity for residents. The 65 efficiency, 1 & 2 bedroom residences offer open floorplans with ample natural light. The property offers an exercise room and roof-top patio for the enjoyment of the buildings residents.











